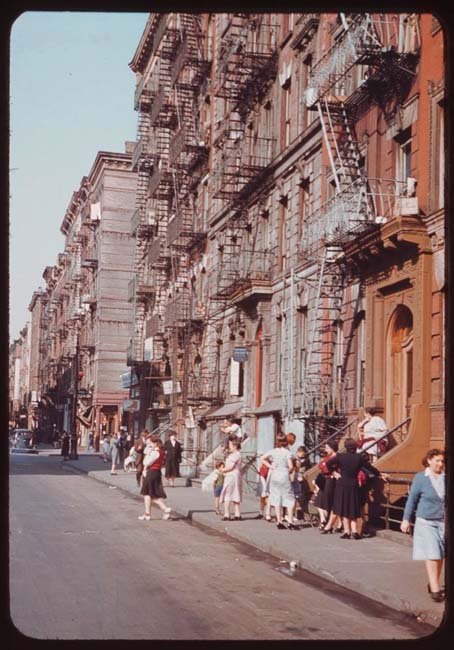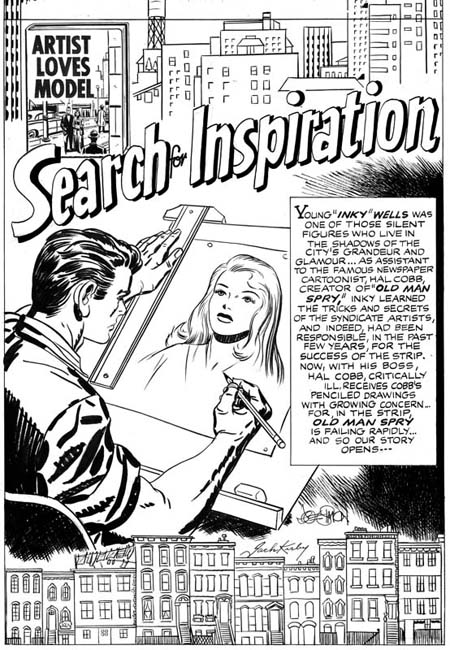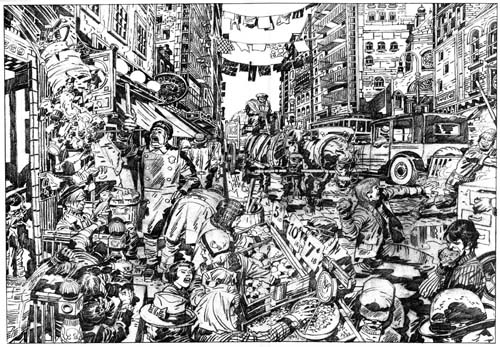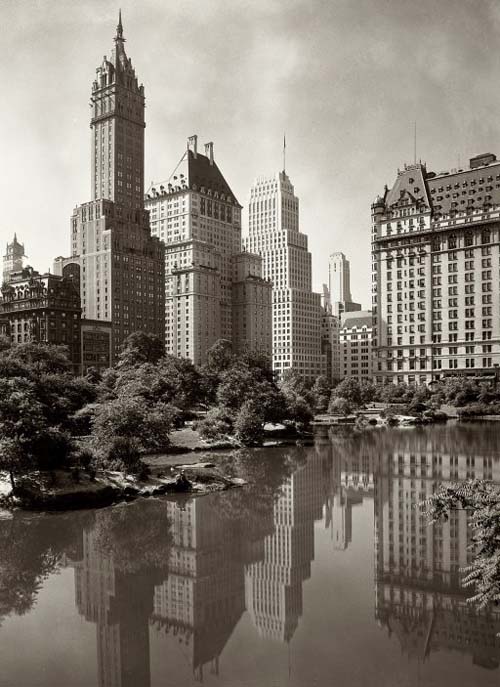I recently came across a curious claim being made by a couple of authors. I do not have these writings in front of me but they went something like: Jack Kirby’s always drew his buildings like the tenements from the lower East Side where he grew up, while artist XYZ drew modern buildings. This is not an unreasonable statement since the work of artists often reflects their life experiences. But just because a statement is reasonable does not make it true.

1942 photograph of tenement buildings (from Old New York in Color, Part III, Lower East Side 1942in Citynoise).
The above photograph was taken some years after Kirby lived in the Lower East Side but the buildings themselves did not change all that much. I have seen photographs from the turn of the century and they were not that different even then. Actually in many ways they still have not changed. Many former tenements have been renovated for modern living (I live in what used to be a cold water flat). These renovations were largely performed on the interiors leaving the external features relatively unaltered. Tenements were basically low buildings with no more than six floors. At some point a law was passed that required elevators for any building taller than six stories. Most tenements were built with bricks but some brown stone buildings became tenements when the neighborhood declined. Ornamentation was generally simple, often nothing more than cornices and raised brickwork. Since they were occupied by a number of families, fire escapes would appear on both front and back of the buildings.

In Love #3 (January 1955) “Search for Inspiration”, pencils by Jack Kirby, inks by Joe Simon
There is no question that Kirby could and did draw tenements. The buildings at the bottom of the In Love splash shown above are easily recognized as such. Note the limited number of floors and simple ornamentation. If the buildings were not enough observe the wash hanging out to dry on the top of one of the buildings. The structures visible at the top of the splash are not tenements. While Kirby provides them with little ornamentation, the architecture is much more interesting than the tenements. The presence of water towers indicate that these are tall buildings since the lower heights of tenements would not require water towers to provide proper pressure. The lack of fire escapes is surely nothing more than artistic license.

Street Code, Argosy vol. 3 #2 (1990) art by Jack Kirby
Jack’s use of tenements was not limited to the work he did in the 50’s. Kirby drew “Street Code” in 1983 but it was not published in Argosy until 1990. Despite the presence of some cars the scene really is not that different from the early photograph I provided earlier. Jack may have left the tenements many years before but the tenements never fully left him.

The Adventures of the Fly #1 (August 1959) “Come Into My Parlor” right half of splash, pencils by Jack Kirby
One of Joe and Jack’s final collaborations was the Fly for Archie Comics. Jack provided a multitude of buildings in the background for a double page splash in the first issue. These buildings look tall and have complex and imaginative architecture. Tenement buildings? Not by a long shot.

New York: 1933 (from Sharphy Historic Photo Archive)
If the buildings in the Fly splash were not tenements, what were they? While they are the product of Kirby’s ample imagination they draw heavily from buildings that could be seen in New York during Jack’s life and even today. I could provide further examples of later work by Kirby that seem to reflect a more modern architecture of buildings constructed of steel and glass. Actually examples of Kirby drawing tenements are much rarer. So while claims that Kirby always drew buildings that reflected the tenements that he inhabited as a youth may sound attractive, they just are not supported by Jack’s actually art.

